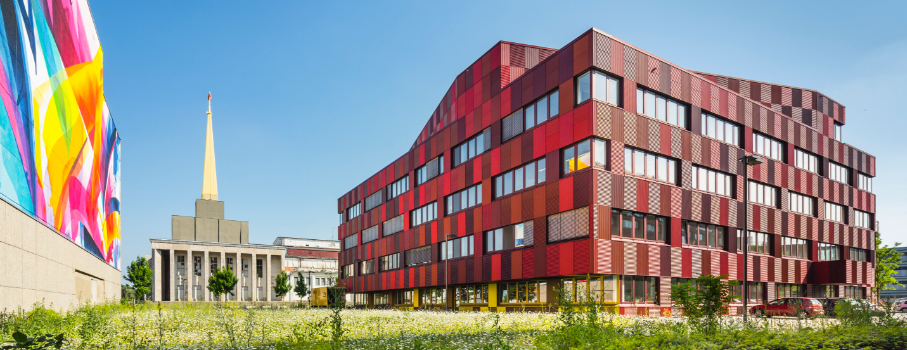BIO CITY LEIPZIG
BIO CITY LEIPZIG is the heart of the BioCity Campus. Since 2003, it has provided 20,000 square meters of space for companies to work and conduct research alongside six biotechnology-focused university departments and non-university institutes. The buildings offer their tenants customized laboratory and office spaces equipped with cutting-edge technology. Life science start-ups and new companies, investors, and potential project partners are all particularly welcome here.
In the immediate vicinity of BIO CITY LEIPZIG is BioCube Leipzig. In addition to S1- and S2-standard laboratories, this building hosts office, production, and warehouse spaces. The BioCube serves as a home for companies that are moving beyond the start-up phase and want to continue growing and developing in BIO CITY LEIPZIG.
The symbiosis created by the entire BioCity Campus generates excellent opportunities for partnerships in research and development for all resident companies and allows them to benefit from available synergies.
Spaces
BIO CITY LEIPZIG gives companies the freedom to customize their own space within its 20,000 square meters. The ratio of office space to laboratory space is approximately one to two thirds. All laboratories are S1/S2 standard and are equipped with fresh air and inlet air cooling. Additional cooling capacity is provided by a cold-water loop. The majority of the laboratories are located in exterior zones of the complex, which are flooded with natural light. An emergency backup power supply and efficient security systems round out the facilities.
The spaces can be divided into rental units of 30 square meters or more; a separate bathroom and kitchenette are included as standard. The rental prices in this complex are unparalleled in Germany, at just 6 to 8 euros per square meter.
The BioCity Campus also offers additional options if more space is required.
GMP Cleanroom Facilities
The Fraunhofer Institute for Cell Therapy and Immunology (IZI), located in the direct vicinity of BIO CITY LEIPZIG, offers three cutting-edge GMP cleanrooms. The facility is sub-divided into ten separate cleanroom suites (a total of 21 grade-B cleanroom production spaces). Each suite has its own grade-C cleanroom (preparation) spaces and its own airlocks from cleanroom grade C to B. Cleanroom grade A can be maintained thanks to the safety cabinets installed in the B rooms. The available cleanroom suites are customized for carrying out the processes required to manufacture autologous and allogenic human cell therapies and optimized for the production of the cell and gene therapies known as advanced therapy medicinal products (ATMP).
In addition to offering cleanrooms and technical and regulatory infrastructure, Fraunhofer IZI assists in establishing and validating GMP-compliant manufacturing processes and acquiring manufacturing authorization in accordance with Section 13 of the Medicinal Products Act (§13 AMG).
You can find further information and contact details here:
www.izi.fraunhofer.de/en/departments/leipzig-location/gmp-cell-and-gene-therapy.html
Conferences
We provide space for hosting meetings, seminars, conferences, or training courses right next to the sunlit atrium. Two conference rooms are available: one is 53 m² (14 seats*) and the other is 60.5 m² (18 seats*). These two rooms can also be merged into one large space (110 m²), if necessary. The tables are arranged in a U-shape by default but can be set up as needed for your event. We provide modern conference equipment and reliable service for your event to ensure that it will be a success.
Do you have big plans? In addition to the conference rooms, the 425-square-meter atrium is an ideal location for event catering, company presentations, or exhibitions. Booking the foyer expands your maximum available space by another 348 m².
Our team here at biosaxony would be happy to help you plan your event. Naturally, we ensure compliance with all of the latest regulations* (such as pandemic guidelines). We look forward to hearing from you!

Contact
André Hofmann (CEO)
biosaxony Management GmbH
Deutscher Platz 5c, 04103 Leipzig, Germany
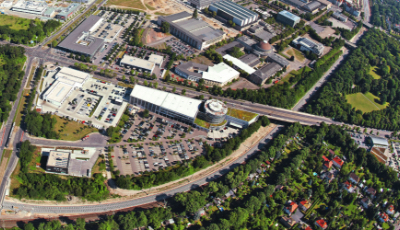 Network for Saxony
Network for Saxony
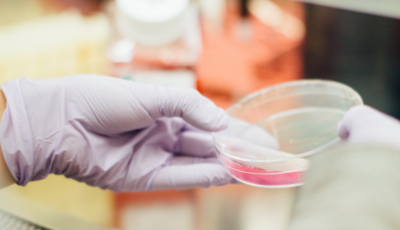 Research
Research
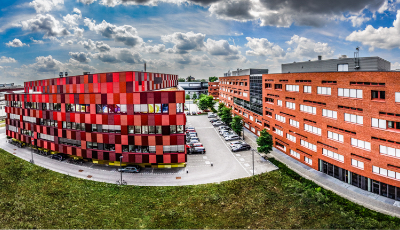 Rental
Rental
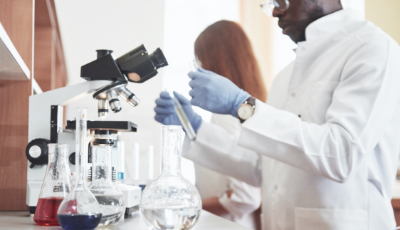 Jobs
Jobs
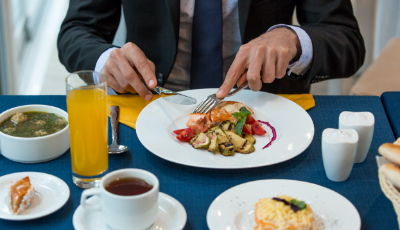 Bistro & Catering
Bistro & Catering

