2025 will see the launch of a major new red biotechnology location in Leipzig: The Innovation Center for start-ups and other new companies will open its doors on the campus of the “Alte Messe.” The historic Halle 12 will become a Life Science Hub: four floors of offices, laboratories, workshops, conference rooms, and communal spaces for networking events, such as “Founders Cuisine,” a culinary meeting space for entrepreneurs.
Flexibility and cutting-edge equipment aren’t the only things the new hub has to offer – the size of the space can also be tailored to tenants’ needs. All levels of the building have the same basic layout, with fire safety systems, elevators, and shared kitchenettes and bathrooms (including accessible facilities) across the board.
The 10,000 square meters of the Life Science Hub will offer a diverse mix of spaces and facilities for new, innovative companies in technology-oriented industries. At the same time, these companies will benefit from the neighboring institutes and companies on the BioCity Campus in every respect.
Miete ab 9€/m²
Offices
The office spaces (175 m² - 350 m²) are located on the upper floors. Some of them are set up as co-working spaces; the offices are designed to support all modern models of work and all relevant safety concepts. Light colors, homey flooring, sun protection systems, and floor fixtures with structured, passive network technology (cat. 6A/7A) help users work efficiently and feel comfortable in the office. The variety of options for designing the space allows for any desired form of use, from focused independent work to creative dialog for developing new ideas.
S2 laboratories
The labs (270 m² – 430 m²) can be found in further areas of the upper floors and in the southern portico on the ground floor. These spaces already come with basic equipment, which includes ventilation technology, hand-washing basins, safety showers, lab water systems, structured passive network technology (cat. 6A/7A), and electrical outlets. Naturally, the walls are also scour-resistant and the floors can be wipe-down disinfected.
Maker Spaces
The maker spaces (175-300 m²) are located on the ground floor, each facing the atrium. They are reserved for application-oriented development, prototyping, and small-batch production. These areas are designed for intensive use, with rubber/PU flooring, a large number of passive network connections (cat. 6A/7A), and electrical outlets in floor and ceiling fixtures. Sun protection systems ensure that work spaces remain comfortable even on hot summer days.
Founders Cuisine
The Life Science Hub offers a range of options to promote networking and foster a sense of community among the companies at the hub. This includes Founders Cuisine, which is also located on the ground floor. It serves as a meeting spot and point of contact for companies with offices in the building and for visitors from the surrounding research institutes. Founders Cuisine is the perfect blend of a culinary experience and a meeting space.
Underground parking garage
The underground parking garage below the building is convenient for drivers and cyclists alike. The garage offers secure access points and plenty of parking spaces for tenants and visitors.
The infrastructure surrounding the Life Science Hub also promotes sustainability, however, as the hub is easy to access on public transportation at any time.
Co-Working Spaces
One brand-new feature of the BioCity Campus is the co-working spaces for life science companies offered by the Innovation Center. Start-ups have the chance to grow organically and put their business to the test before renting larger spaces. Freelancers, sales partners, and guests are also welcome to give their creativity free rein here.
Synergistic Network
The nearby life science triad comprising BIO CITY LEIPZIG, BioCube, and Fraunhofer IZI offers the new tenants a vibrant network with room for partnerships and spin-offs. Industry events on the BioCity Campus, such as the Life Sciences “Stammtisch” meet-up, foster greater synergy among participants.
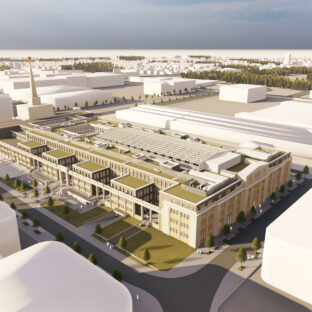
Vision 2025
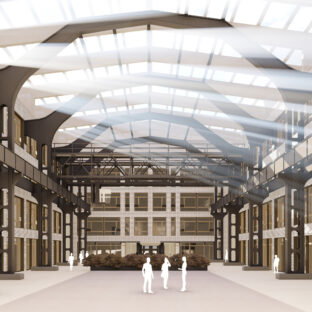
Future Atrium
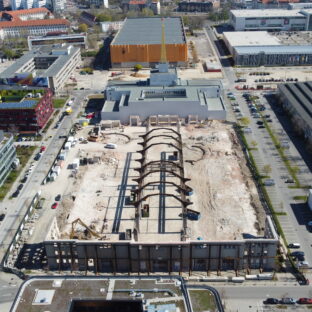
Demolition Hall 12
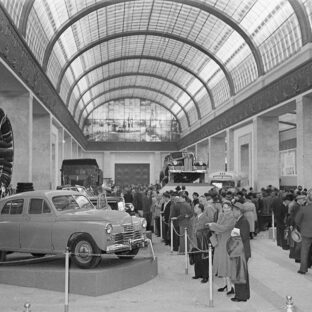
Atrium around 1970

Contact
André Hofmann (CEO)
biosaxony Management GmbH
Deutscher Platz 5c, 04103 Leipzig, Germany
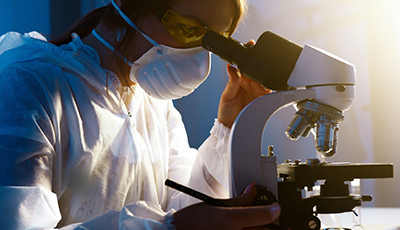 S2 laboratories as standard
S2 laboratories as standard
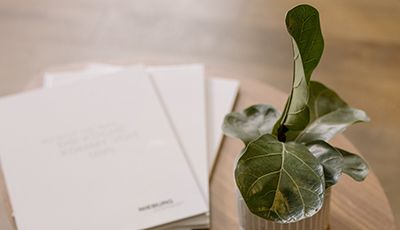 Co-Working Spaces
Co-Working Spaces
 Offices
Offices
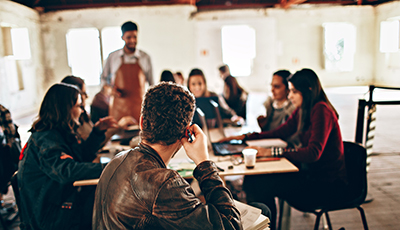 Founders Cuisine
Founders Cuisine
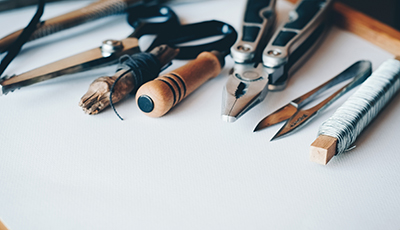 Maker Spaces
Maker Spaces
 Synergistic Network
Synergistic Network
